This plan is a part of the special-edition "Urbana Series" of homes, which were designed for communities that allowed certain architectural standards, with reduced lot sizes, and increased energy performance standards. We currently do not have any communities where this plan can be built.
The Kyrie Plan
As modern inside as it is out.
- FLOORS
- 1
- SQ FT
- 1,582
- WIDTH
- 40'
- DEPTH
- 60'
- BEDS
- 3
- BATHS
- 2
- LIVING AREAS
- 1
- GARAGE
- 2-Car
Plan-Specific Amenities
- Spacious Great Room / Kitchen Design
- Built-In Dining Table / Island Design
- Entertainment Wall with Fireplace
- Walk-In Closets In Secondary Bedrooms
Recommended Options
- Mud Space / Dropzone In Entry
- Built-In Desk at Kitchen Sidewall
- Covered Back Patio
Plan Description
As the saying goes, "Good things come in small packages." The Kyrie (pronounced keer-ee-aye) plan lives larger than its 1,582 square foot would make you think, with its vast open great room/kitchen and spacious room allocations.
The kitchen includes our signature linear built-in table / island design, comfortably seating at least 6, and saving your the money and hassle of buying a new table. There's even extra room for an optional desk to be added on the side wall, perfect for the checkbook or the Macbook.
Preparing meals at the island just got easier, as the chef-of-the-house will enjoy a direct view of the TV on on the adjacent entertainment wall with fireplace. Horizontal clerestory-styled windows that run along the side wall of the great room provide abundant natural lighting without sacrificing wall space or privacy.
The 15' x 13' master suite provides plenty of room to relax, and includes a large 4' x 4' horizontal slider window for natural light. Add an optional barn door to the bathroom to complement the modern spa-like space with dual vanities divided by a window. The shower is spacious and walk-in, including a cool modern glass panel that allows some of the natural light to penetrate from the window across the room. Of course the toilet area is private with its own door as you'd expect.
Consistent with many Jeff Click Homes designs, the Kyrie's utility room lends priority access to the laundry room for the adults of the house, as the 9' x 10' master closet connects directly to it for convenience in doing laundry. The laundry room also connects to the hallway providing secondary access for others in the house.
Bedrooms 2 and 3 weren't neglected in the allocation of space just because this is a smaller floorpan. Flanking the plan's 2nd full bathroom, Bedroom 2 runs 10' x 13' and includes its own walk-in closet, while bedroom 3 at the front is 10' x 12' with its own walk-in closet and horizontal sliding window to the front of the home.
Storage in this plan includes a coat closet and niche in the entry way (which can be designed to serve as an optional mudspace/dropzone), and there's a linen closet at the end of the hallway as well.
While the standard plan does not include an abundance of covered back patio, there are options available to adding covered patio space for those who really enjoy the back yard living.
Past Homes Based on This Plan

7225 NW 146th
The final Rockwell Village Kyrie Plan, packed full of goodness.

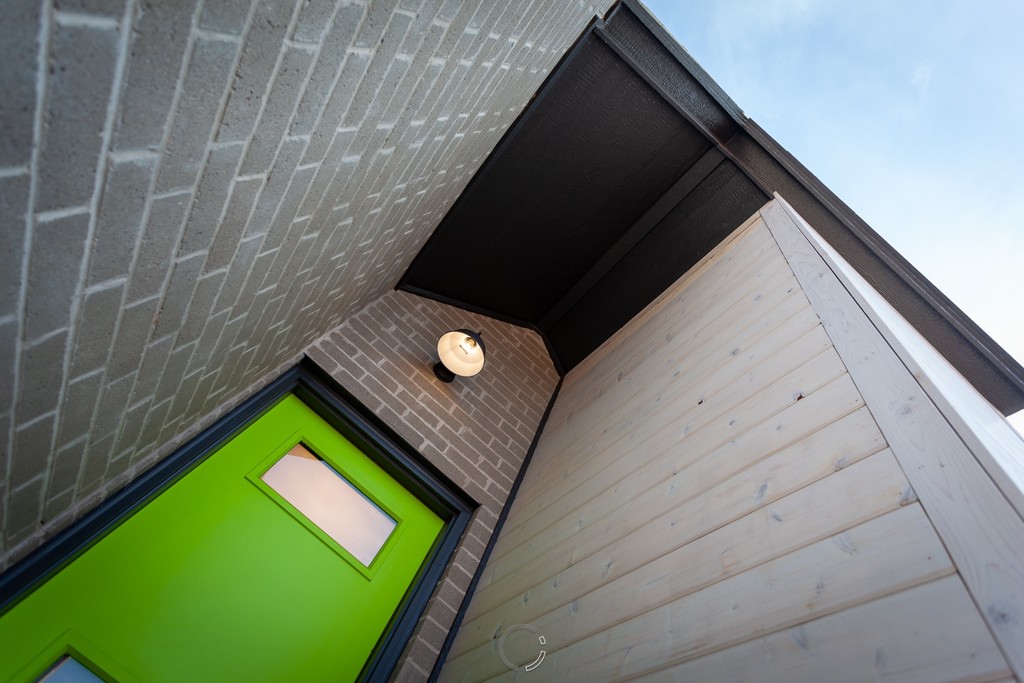
7201 NW 146th
A minimalist's dream, customized to a T for clients from the ground up.


7128 NW 146th
A Scandinavian-modern inspired version of a proven floorplan.

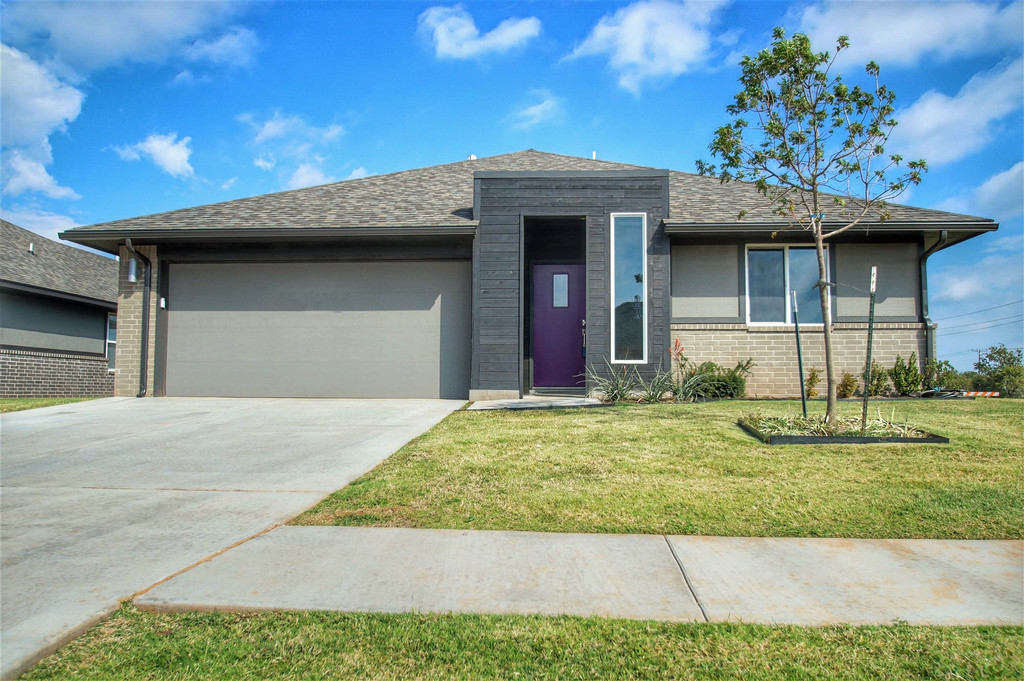
7113 NW 146th
JCH style and quality under $210k in Deer Creek!

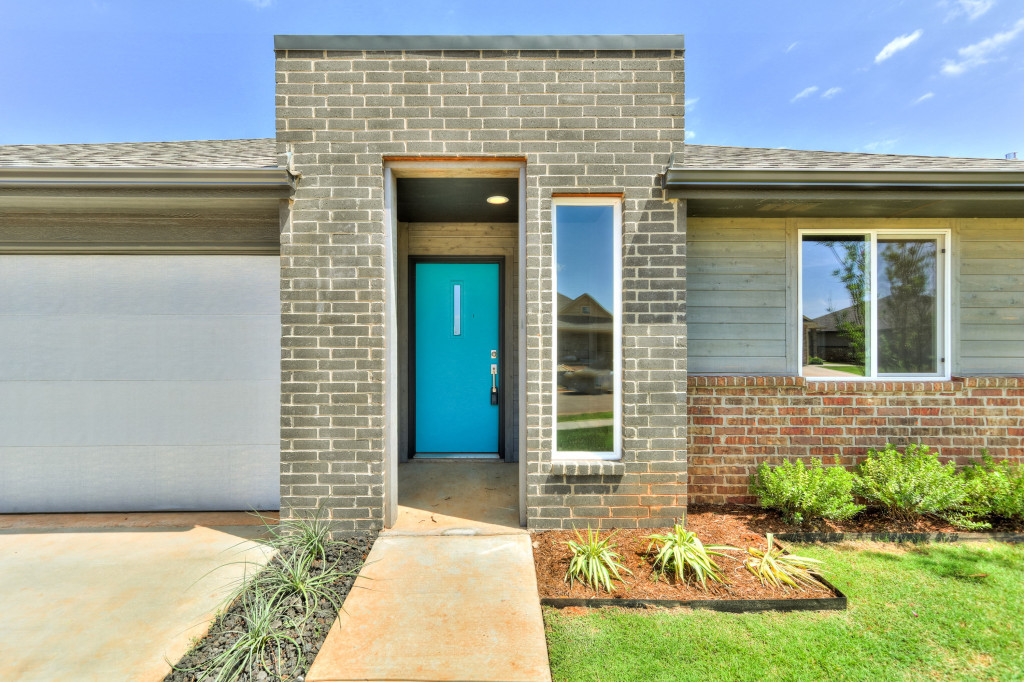
7209 NW 146th
A deliciously contemporary chic space.

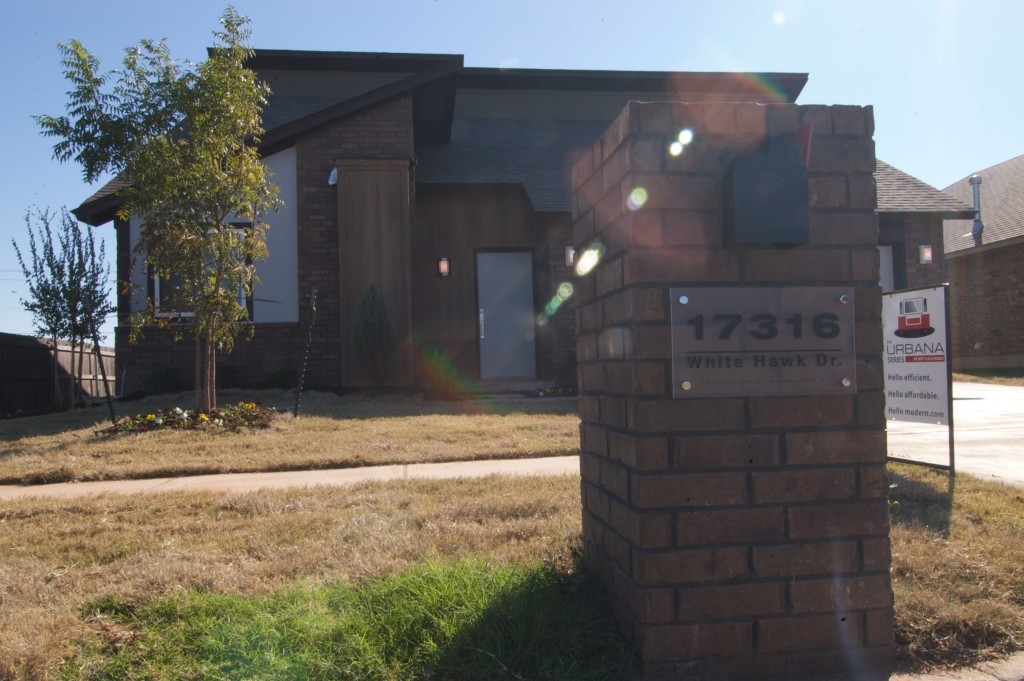
17316 White Hawk Dr
Kyrie Plan / Silverhawk Villas

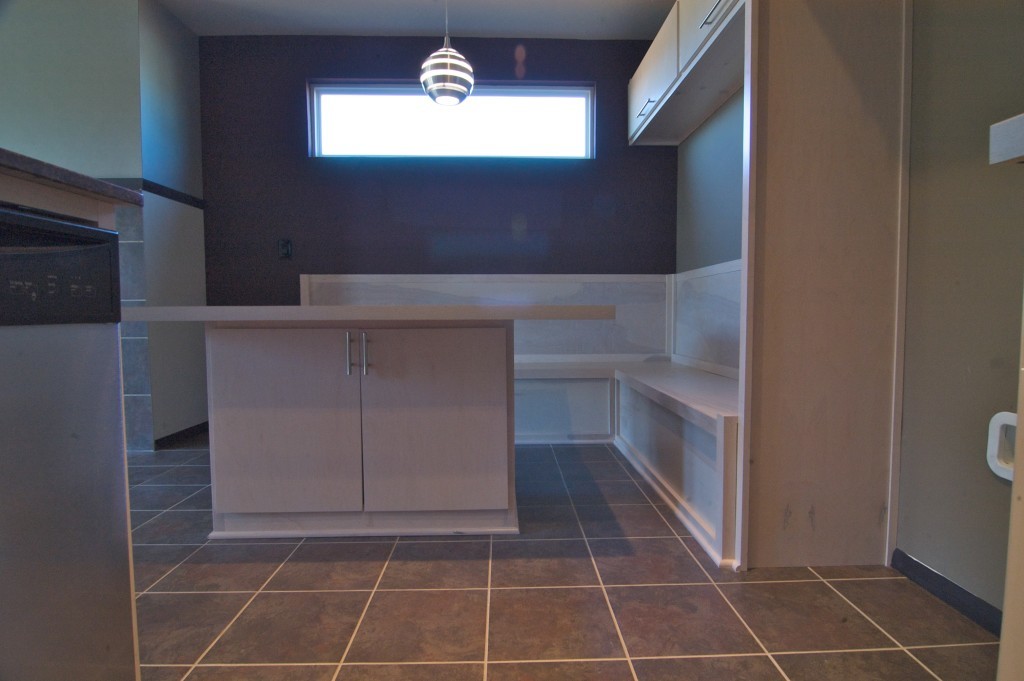
17309 White Hawk Dr
A Hot Angle on New Home Design


17305 Hawks Tree Lane
Kyrie Plan / Silverhawk Villas


17800 Blackhawk Circle
Kyrie Plan / Silverhawk Villas


17304 Hawks Tree Lane
Kyrie Plan / Silverhawk Villas
