This plan is a part of the special-edition "Urbana Series" of homes, which were designed for communities that allowed certain architectural standards, with reduced lot sizes, and increased energy performance standards. We currently do not have any communities where this plan can be built.
The Cielo Plan
Sssweet and heavenly.
- FLOORS
- 1
- SQ FT
- 1,579
- WIDTH
- 45'
- DEPTH
- 53'
- BEDS
- 3
- BATHS
- 2
- LIVING AREAS
- 1
- GARAGE
- 2-Car
Plan Description
If your niche is entertaining, than the Cielo has plenty of social space, plus a few niches of its own! The second design in Jeff Click Homes' new Urbana Series of stylish and affordable homes with a modern edge, the Cielo plan boasts a vast, open kitchen with an amazing island with built-in table, walk-in pantry, and plenty of storage. It's living room is large and open to the kitchen, and its two additional bedrooms boast walk-in closets of their own.
The Urbana Series by Jeff Click Homes is a special series of smaller, lower-priced homes that are remarkably unique for its price point, and fully Energy Star® certified through OG&E's Positive Energy Program
Past Homes Based on This Plan
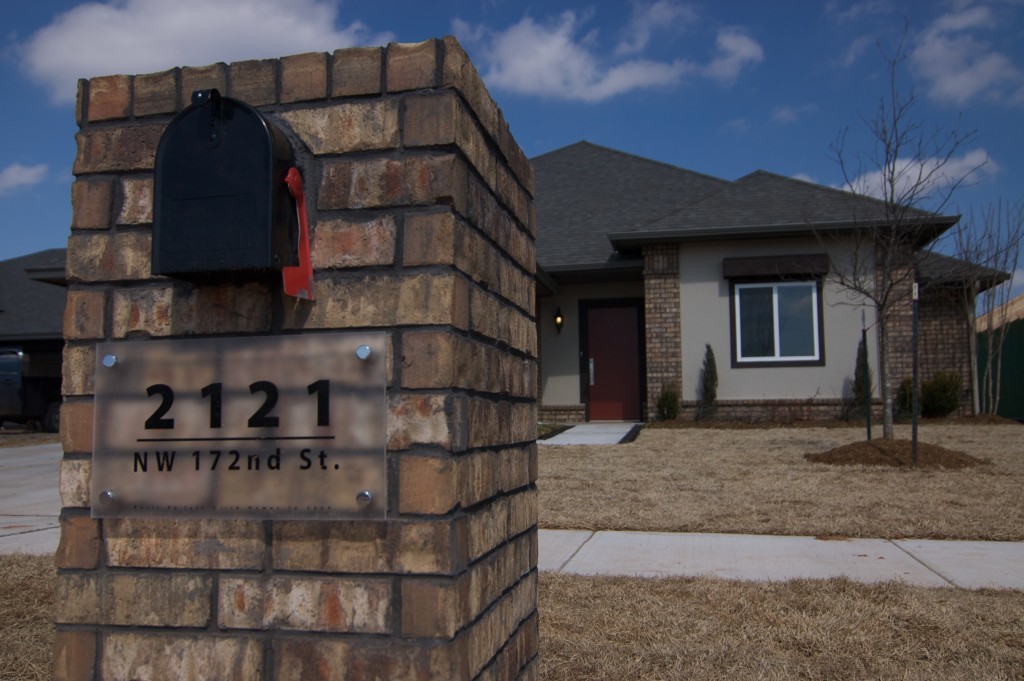
2121 NW 172nd
Cielo Plan / Silverhawk


2212 NW 172nd
Break-Through House Towards the Modern Edge

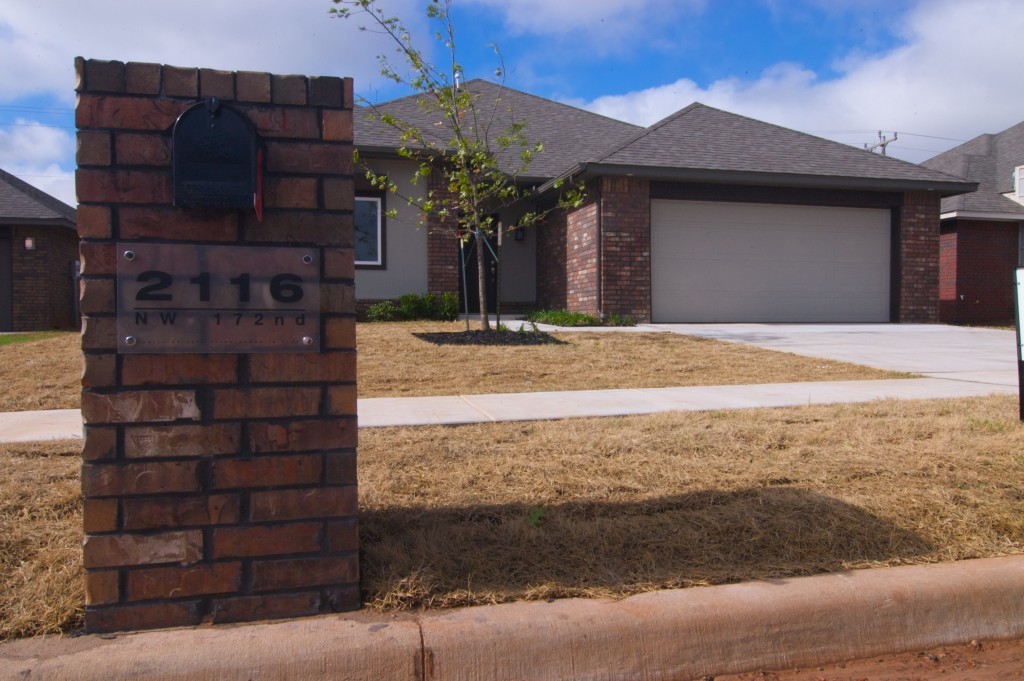
2116 NW 172nd
Cielo Plan / Silverhawk

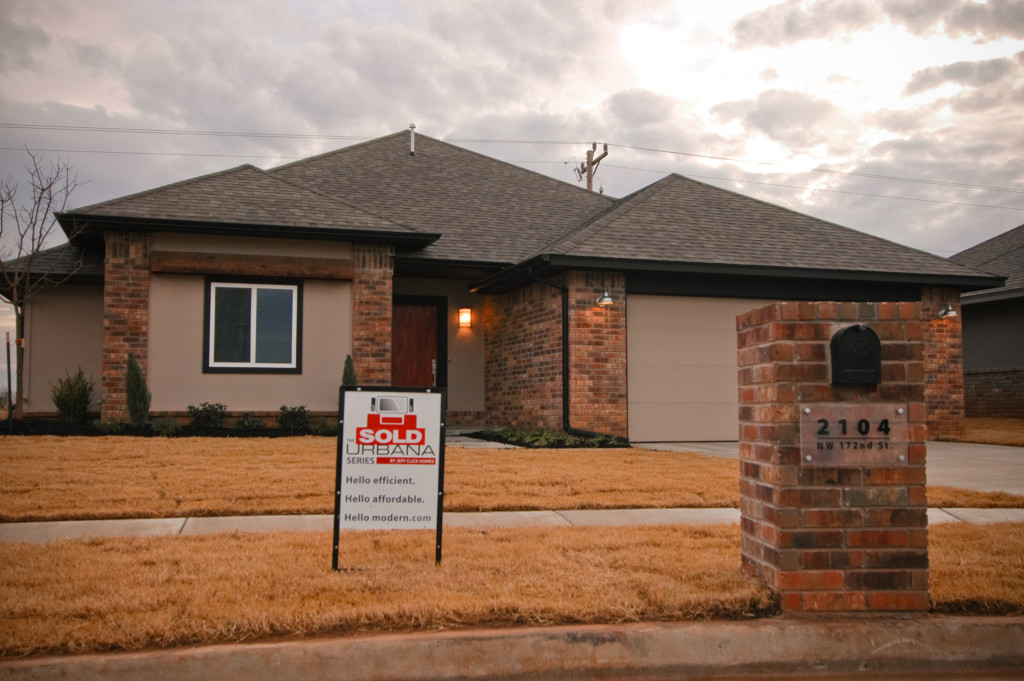
2104 NW 172nd St
Cielo Plan / Silverhawk

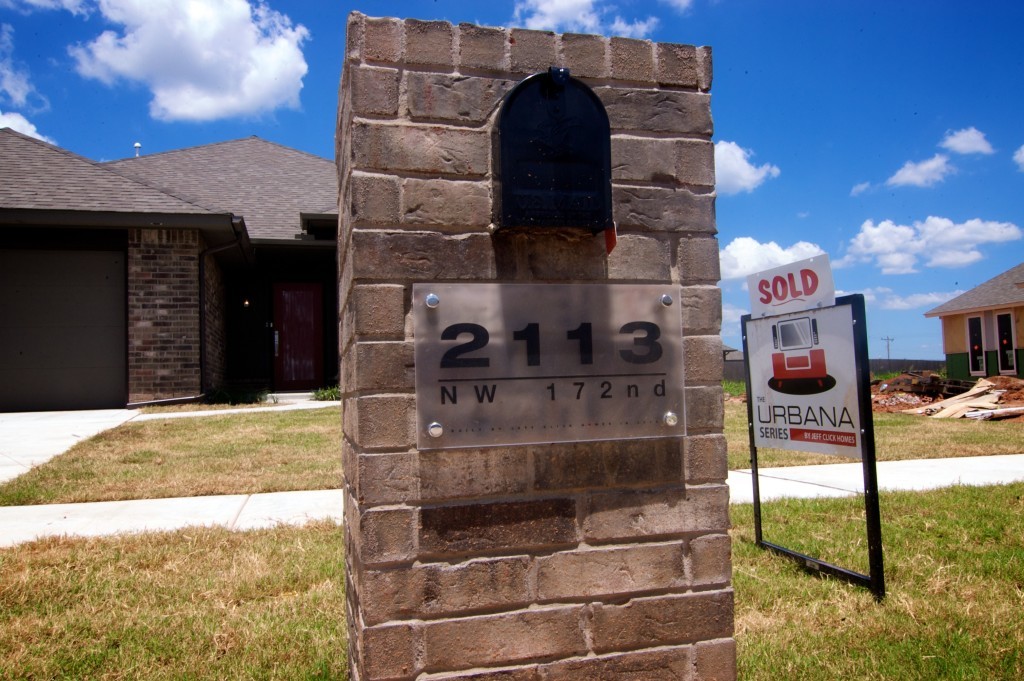
2113 NW 172nd
Cielo Plan / Silverhawk

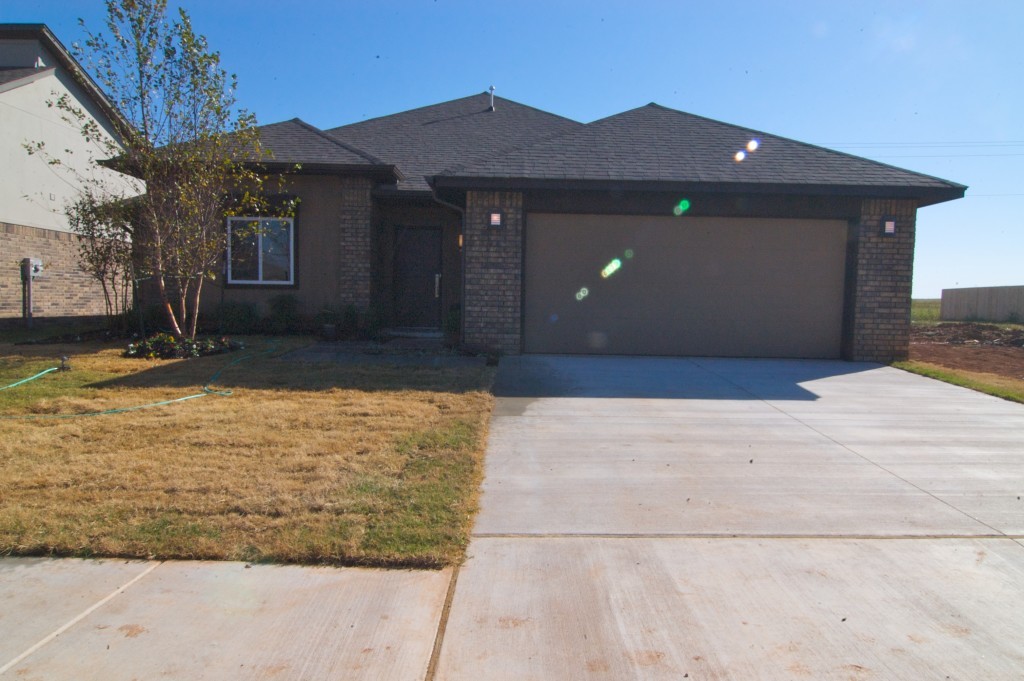
2204 NW 172nd
Cielo Plan / Silverhawk Villas

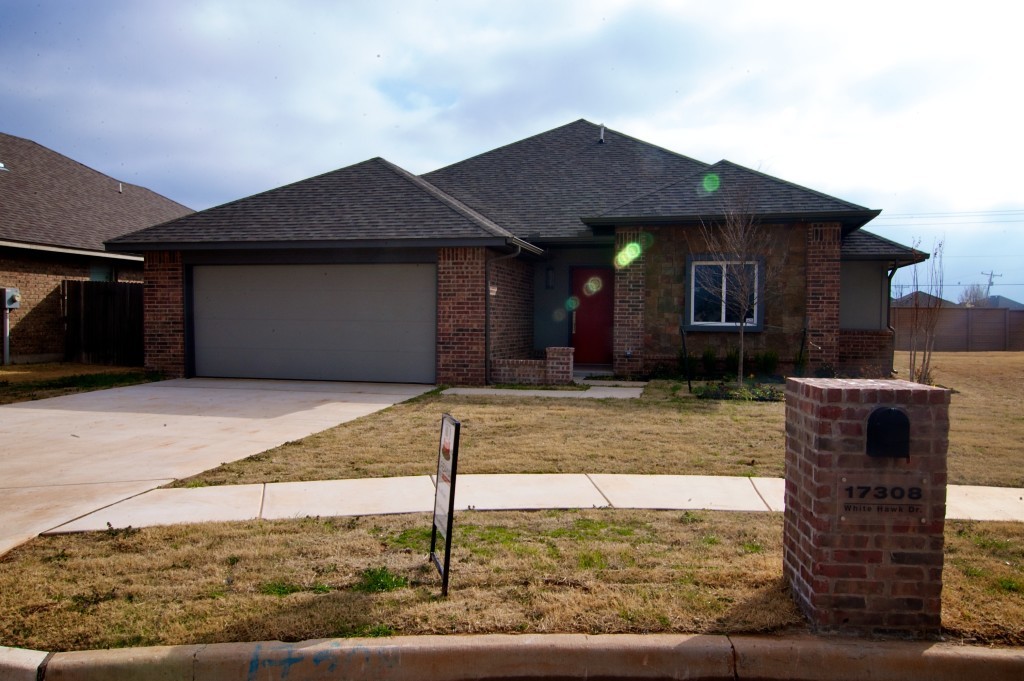
17308 White Hawk Dr
Cielo Plan / Silverhawk Villas


17805 Blackhawk Circle
Cielo Plan / Silverhawk Villas
